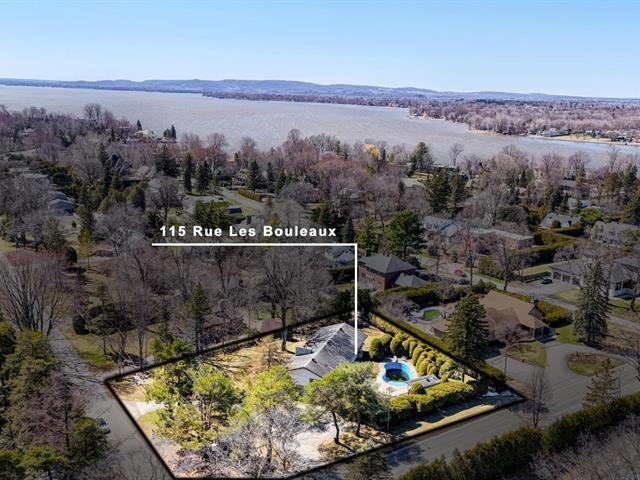We use cookies to give you the best possible experience on our website.
By continuing to browse, you agree to our website’s use of cookies. To learn more click here.
Alex & Jenn
Real estate broker
Cellular :
Office :
Fax :

115, Rue les Bouleaux,
Laval (Laval-sur-le-Lac)
Centris No. 28451410

9 Room(s)

4 Bedroom(s)

2 Bathroom(s)
AN INCREDIBLE OPPORTUNITY in the prestigious Laval sur le Lac area! The countryside, close to everything! If you're planning a new construction on a huge 30,000 sq. ft. lot (150 ft. X 200 ft.) on a corner lot, this property is for you! Positioned just minutes from all amenities: highways: Convenient access for your daily commute. Marina, golf courses, municipal park, bike path, close to all services: grocery store, SAQ, pharmacy, hospital. HURRY UP !
Room(s) : 9 | Bedroom(s) : 4 | Bathroom(s) : 2 | Powder room(s) : 1
Fixtures except those listed in exclusions, blinds, curtains, rods, draperies, DSC alarm system, electric garage door opener with 1 lever. Kitchen: LG stanless refrigerator, Electrolux Icon cooktop, Moffat Epicure wal...
Fixtures except those listed in exclusions, blinds, curtains, rods, draperies, DSC alarm system, electric garage door opener with 1 lever. Kitchen: LG stanless refrigerator, Electrolux Icon cooktop, Moffat Epicure wall oven, Cooker hood (brand unknown), Kitchen Aid compactor, All as seen. Seller does not guarantee operation of all left as is. ADDENDA Suite.
Read more Read lesskitchen: Bosch dishwasher and Tiffany fixture, hall (mirror corner): crystal fixture, all furniture and personal effects.
AN INCREDIBLE OPPORTUNITY in the prestigious Laval sur le
Lac area! The countryside, close to everything! If you're
planning a new construction on a huge 30,000 sq. ft. lot
(150 ft. X 200 ft.) on a corner lot, this property is for
you! Positioned just minutes from all amenities and
highways. Convenient access for your daily commute. Marina,
golf courses, municipal park, bike path, close to all
services: grocery store, SAQ, pharmacy, hospital. HURRY UP
!
Suite inclusions:
Large living room: fireplace with heat diffusion unit and
fan and accessories, 2 crystal chandelier-style wall
lights, the chime (for doorbells);
dining room: crystal chandelier-style light fixture;
2 x fans in 2 bedrooms; basement: upright fridge
(non-functional: broken: left as is: seller will not
repair), basement: tomb freezer, 2 x 2019 40-gallon water
heaters, central sweeper with accessories, crystal-style
light fixture in central entrance; garden shed:
hayward(2021) pool filter with pumps and pool accessories,
Hayward propane heating unit for pool with chimney already
installed(no tank and unknown condition left as is: seller
will not repair), Solaris solar panel system for roof and
pool water heating (5 panels); vertical refrigerator in
garden shed, electric roof fan on garden shed roof.
any inclusions that do not work will not be repaired by the
seller.
**This sale is made without legal warranty, at the buyer's
risk.
**Following inspection of the house, there will be no price
reduction or adjustment in favor of the buyer.
the measurements of the parts are fictitious.
We use cookies to give you the best possible experience on our website.
By continuing to browse, you agree to our website’s use of cookies. To learn more click here.