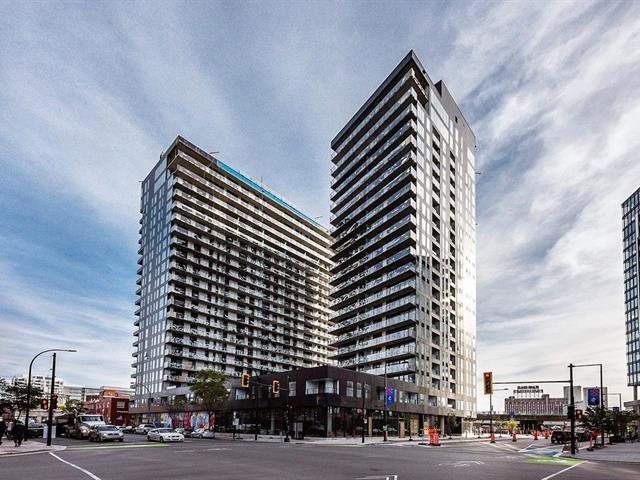We use cookies to give you the best possible experience on our website.
By continuing to browse, you agree to our website’s use of cookies. To learn more click here.
Alex & Jenn
Real estate broker
Cellular :
Office :
Fax :

101, Rue Peel,
apt. 1858,
Montréal (Le Sud-Ouest)
Centris No. 27145958

6 Room(s)

2 Bedroom(s)

2 Bathroom(s)

73.60 m²
**Available immediately:** Bright 2-bedroom condo at Mary Robert with unobstructed views of the city and St. Lawrence River from every room. Smart layout offers privacy, with open-concept living, dining, and kitchen area featuring high-end appliances and balcony access. Primary bedroom includes walk-in closet and ensuite with freestanding tub and double vanity. Includes second bedroom, laundry, garage, storage, and luxury amenities: 2 rooftop infinity pools, gym, spas, and 24/7 security. Steps from shops, restaurants, and transit.
Room(s) : 6 | Bedroom(s) : 2 | Bathroom(s) : 2 | Powder room(s) : 0
appliances, hot water
hydro, current tenant's belongings
THE BUILDING :
* Brand new 'Mary Roberts' is of prestigious quality and
offers luxurious amenities.
* Residents have access to two fabulous rooftop infinity
swimming pools, BBQ area, dinner area and sundeck terrace
with views on the Canal, City and Mountains.
* On the second floor, residents can enjoy an indoor and
outdoor spa, lounge area, exercise room, private inner
courtyard covering the inner block.
* Additional amenities on the ground floor include a
Co-working area, conference room, lounge area with a piano
bar and pool table. There is a car wash station in the
garage.
* Entrance intercom system and a security guard and many
surveillance cameras throughout makes for a secure building.
* Eco Friendly - Recycling and Composting in the building
(SS1)
LOCATION :
* Centrally located near La Cité du Multimedia, Old
Montreal, Downtown and the Lachine Canal.
* Direct access to the Lachine Canal
* Across the street from the Pharmaprix, Adonis, SAQ,
Winners and Dollar store
* Steps to delicious well-known bakeries and restaurants
such as Bête à pain, Moretti, Mano Cornuto etc
* Bus Line 715 which leads you directly to the city center
is located near the building.
* Steps to Metro station Bonaventure (~10 minute walk) or
Lucien L'allier (~10 minute walk) & Square Victoria (~10
minute walk)
* Highway 720 West (2 minutes away) & 720 east (2 minutes
away) to Decarie.
* 100 meters from the REM electric train station
CONDITIONS :
*Non-smoker, no pets.
*$2 million liability insurance required.
*The tenant must conduct a credit and reference check at
their own expense. Any promise to lease will be conditional
on a satisfactory check.
*The tenant will be responsible for any applicable moving
fees.
We use cookies to give you the best possible experience on our website.
By continuing to browse, you agree to our website’s use of cookies. To learn more click here.