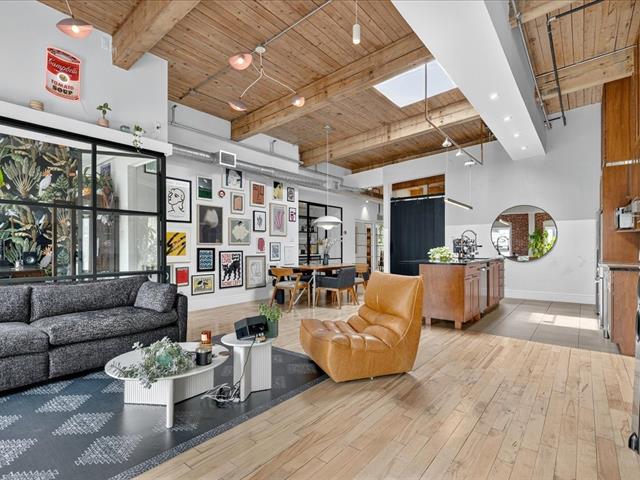We use cookies to give you the best possible experience on our website.
By continuing to browse, you agree to our website’s use of cookies. To learn more click here.
Alex & Jenn
Real estate broker
Cellular :
Office :
Fax :

4119, Rue Ontario E.,
apt. 201,
Montréal (Mercier/Hochelaga-Maisonneuve)
Centris No. 16462010

8 Room(s)

2 Bedroom(s)

1 Bathroom(s)

1,234.62 sq. ft.
Charming and thoughtfully upgraded condo located at 4119 Rue Ontario E. offering a blend of modern comfort and historic character in the heart of Hochelaga-Maisonneuve. This spacious unit features full-height wood kitchen cabinets, granite countertops, a porcelain backsplash, heated bathroom floors, two skylights, a wine cellar added in 2024, and a gas fireplace added in 2023. Enjoy a functional layout with abundant natural light and elegant finishes throughout. Ideally situated near Place Valois, Marché Maisonneuve, the Olympic Stadium, bike paths, trendy cafés, restaurants, grocery stores, and Pie ix metro station. A rare find!
Room(s) : 8 | Bedroom(s) : 2 | Bathroom(s) : 1 | Powder room(s) : 0
Light fixtures, washer, dryer, dishwasher, and custom electric blinds in the living room,fridge
Fridge, stove, and light fixtures at the entrance,wine cellar
Full wood kitchen cabinets extending from ceiling to floor
Granite countertops
Porcelain backsplash
Heated bathroom floors
Two skylights
Wine cellar added in 2024
Gas fireplace added in 2023
We use cookies to give you the best possible experience on our website.
By continuing to browse, you agree to our website’s use of cookies. To learn more click here.