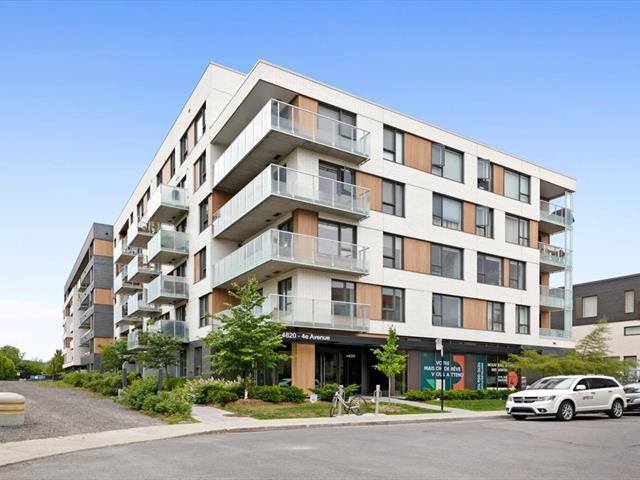We use cookies to give you the best possible experience on our website.
By continuing to browse, you agree to our website’s use of cookies. To learn more click here.
Alex & Jenn
Real estate broker
Cellular :
Office :
Fax :

4820, 4e Avenue,
apt. 511,
Montréal (Rosemont/La Petite-Patrie)
Centris No. 27186066

1 Room(s)

1 Bathroom(s)

365.00 sq. ft.
Bright and modern studio apartment located on the 5th floor of the sought-after Tak Village project. This well-designed, open-concept unit features a stylish Murphy bed that maximizes space without compromising comfort. The living area flows seamlessly into a sleek kitchen with contemporary finishes, perfect for entertaining or relaxing. Large windows offer abundant natural light and views of the surrounding greenery. Located in a vibrant, eco-friendly community with easy access to shops, public transit, bike paths, and parks. Ideal for first-time buyers, students, or investors seeking quality and convenience.
Room(s) : 1 | Bedroom(s) : | Bathroom(s) : 1 | Powder room(s) : 0
Refrigerator, stove, washer, dryer, dishwasher, built-in bed, built-in desk, light fixtures.
We use cookies to give you the best possible experience on our website.
By continuing to browse, you agree to our website’s use of cookies. To learn more click here.