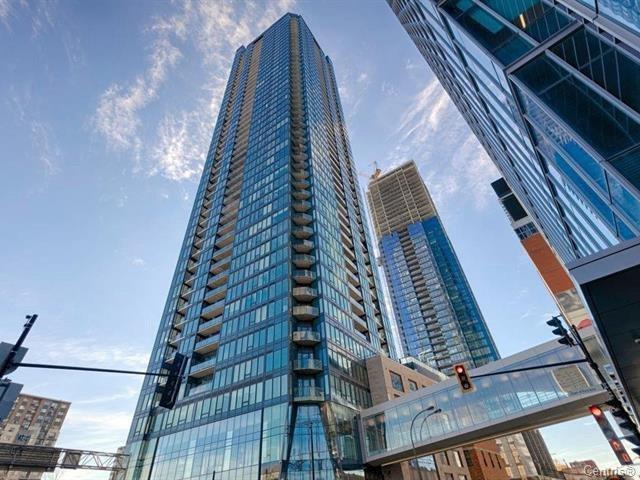We use cookies to give you the best possible experience on our website.
By continuing to browse, you agree to our website’s use of cookies. To learn more click here.
Alex & Jenn
Real estate broker
Cellular :
Office :
Fax :

1188, Rue St-Antoine O.,
apt. 2408,
Montréal (Ville-Marie)
Centris No. 14080397

4 Room(s)

1 Bedroom(s)

1 Bathroom(s)

50.90 m²
Elevate everyday living in this turnkey, fully furnished condo on the 24th floor of Tour des Canadiens 2, capturing sweeping downtown views from a private balcony and soaring high ceilings. The layout features a closed bedroom plus an open den ideal as a refined home office or elegant dining area, all comforted by central A/C and secured by 24-hour concierge and surveillance. Indulge in resort-calibre amenities: pool and spa, fitness centre, wine bar, and the iconic panoramic SkyLounge on the 54th floor--paired with direct connectivity to Montreal's underground city, Windsor Station, and the Bell Centre for an unmatched urban lifestyle.
Room(s) : 4 | Bedroom(s) : 1 | Bathroom(s) : 1 | Powder room(s) : 0
Refrigerator, dishwasher, oven, stove, microwave, range hood, washer-dryer, sofa bed, TV stand, 55" television, swivel TV mount, decorative cushions, blue accent chair, glass side table, blue-gold painting, semi-opaqu...
Refrigerator, dishwasher, oven, stove, microwave, range hood, washer-dryer, sofa bed, TV stand, 55" television, swivel TV mount, decorative cushions, blue accent chair, glass side table, blue-gold painting, semi-opaque curtains, leather chairs, cookware, utensils, glasses, dishes, accessories, bed base, Queen mattress, bedding, bedside tables, table lamps, picture frame, wardrobe, wall décor, bistro set, vacuum cleaner.
Read more Read lessWe use cookies to give you the best possible experience on our website.
By continuing to browse, you agree to our website’s use of cookies. To learn more click here.