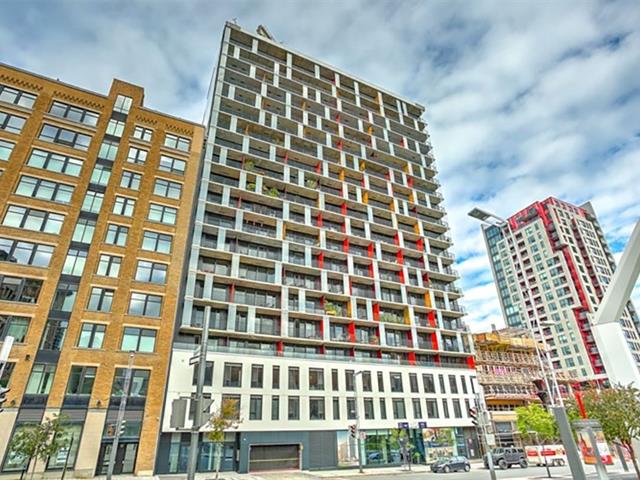We use cookies to give you the best possible experience on our website.
By continuing to browse, you agree to our website’s use of cookies. To learn more click here.
Alex & Jenn
Real estate broker
Cellular :
Office :
Fax :

1, Boul. De Maisonneuve O.,
apt. 601,
Montréal (Ville-Marie)
Centris No. 9875440

5 Room(s)

1 Bedroom(s)

1 Bathroom(s)

653.00 sq. ft.
Contemporary fully furnished condo for rent at the prestigious Laurent-Clark condo project, in the lively Quartier des Spectacles. Bright open concept layout with floor-to-ceiling windows and a large balcony framing sweeping city views. Quality modern finishes and a smartly planned living space ideal for work and relaxation. Building amenities include an indoor pool, spa/sauna, fully equipped gym, urban chalet/lounge, and a panoramic terrace--perfect for festival season. Steps to Place des Arts, restaurants, cafés, groceries, and the Saint-Laurent metro.
Room(s) : 5 | Bedroom(s) : 1 | Bathroom(s) : 1 | Powder room(s) : 0
refrigerator, dishwasher, oven, range hood, microwave oven, washer-dryer, fully furnished (bed, mattress, bedding, sofa, 2 TVs, coffee table, living room table, dining table, 2 chairs, dishes, etc...)
hydro, garage ($260 extra)
Building features:
- Swimming pool
- Gym
- Rooftop terrace
In close proximity to the metro station, grocery stores,
Festivals, parks, Ice rink etc..
No Pets
Non smoking (cigarettes or cannabis)
Renter's insurance required
Satisfactory background check at the tenant's expense is
required prior to signing the lease.
We use cookies to give you the best possible experience on our website.
By continuing to browse, you agree to our website’s use of cookies. To learn more click here.