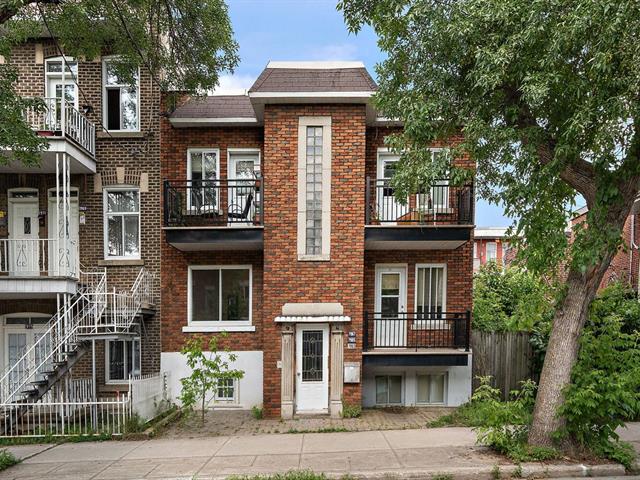We use cookies to give you the best possible experience on our website.
By continuing to browse, you agree to our website’s use of cookies. To learn more click here.
Alex & Jenn
Real estate broker
Cellular :
Office :
Fax :

7963, Av. De Chateaubriand,
Montréal (Villeray/Saint-Michel/Parc-Extension)
Centris No. 15659456

10 Room(s)

3 Bedroom(s)

2 Bathroom(s)
Beautiful 3-bedroom, 2-bathroom apartment on two levels, featuring a lovely private backyard space. The unit has been renovated over the years, features central AC and offers a serene living environment. Ideally located on a quiet street in the highly sought-after Villeray neighborhood, just steps from Jarry metro station, Villeray Park, and charming local shops. Available immediately -- 12-month lease. Don't miss out!
Room(s) : 10 | Bedroom(s) : 3 | Bathroom(s) : 2 | Powder room(s) : 0
Hydro, natural gas, appliances (those present may be purchased separately for $1,500)
The tenant must take out civil liability insurance with
coverage of $2 million.
It is not permitted to smoke, vape, consume nor cultivate
cannabis.
Prohibition on subletting without obtaining the landlords'
prior consent in writing.
No pets
Appliances are not included but are available for purchase.
Acceptance of any rental promise is subject to a
satisfactory pre-rental investigation with Trustii, at the
tenants' expense.
We use cookies to give you the best possible experience on our website.
By continuing to browse, you agree to our website’s use of cookies. To learn more click here.