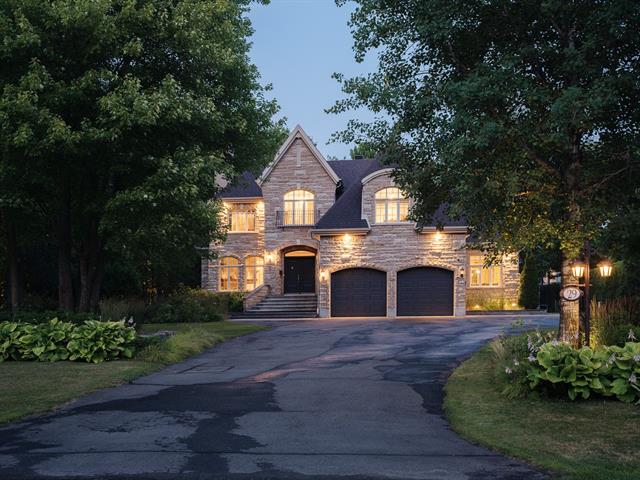We use cookies to give you the best possible experience on our website.
By continuing to browse, you agree to our website’s use of cookies. To learn more click here.
Alex & Jenn
Real estate broker
Cellular :
Office :
Fax :

29, Rue de l'Ardennais,
Blainville
Centris No. 20608528

19 Room(s)

7 Bedroom(s)

4 Bathroom(s)
Prestigious property located in the highly sought-after Parc Équestre sector in Blainville. Featuring a side-by-side intergenerational suite, an expansive wooded lot of over 32,000 sq. ft., multiple bedrooms, and exceptional privacy, this home offers a rare lifestyle opportunity in a peaceful and upscale setting. You'll be impressed by the generous living spaces, timeless charm, and tranquil surroundings. Privacy, comfort, and space come together beautifully in this one-of-a-kind property. Don't wait--this is a must-see!
Room(s) : 19 | Bedroom(s) : 7 | Bathroom(s) : 4 | Powder room(s) : 1
Refrigerator, gas stove, dishwasher, pool with heat pump and accessories, spa (to be repaired) central vacuum and accessories, built-in propane generator and television in living room main
Prime Location -- Parc Équestre, Blainville
Welcome to Rue de l'Ardennais, one of the most prestigious
streets in the coveted Parc Équestre sector. Known for its
expansive wooded lots and peaceful atmosphere, this area
offers an exceptional quality of life just minutes from all
amenities. A perfect blend of privacy, nature, and elegance.
Outstanding Outdoor Living
Set on a spectacular 32,000+ sq. ft. lot, this property
offers a truly unique outdoor space. Enjoy a beautiful
inground pool, a wooded relaxation area, a mini-putt setup,
and a fully landscaped yard designed for both comfort and
serenity. The lush greenery and generous lot size create a
peaceful, private haven.
Elegant and Spacious Interior
With over 5,200 sq. ft. of living space (excluding the
basement), this home showcases high-end finishes and noble
materials throughout. The classic colonial-inspired
architecture is tastefully matched with premium flooring,
custom woodwork, and refined details. The main floor
features an open, sun-filled living area and a gourmet
kitchen complete with a large island and built-in
appliances.
Upstairs, you'll find two oversized bedrooms, a third
well-proportioned room, a shared bathroom, and a renovated
primary suite with a private ensuite and a custom walk-in
closet.
The side-by-side intergenerational suite offers its own
full kitchen, bedroom, bathroom, and laundry area--ideal
for extended family or guests.
The basement includes a large family room with a wet bar,
plus several versatile rooms that can serve as a home
office, gym, or additional bedrooms.
We use cookies to give you the best possible experience on our website.
By continuing to browse, you agree to our website’s use of cookies. To learn more click here.