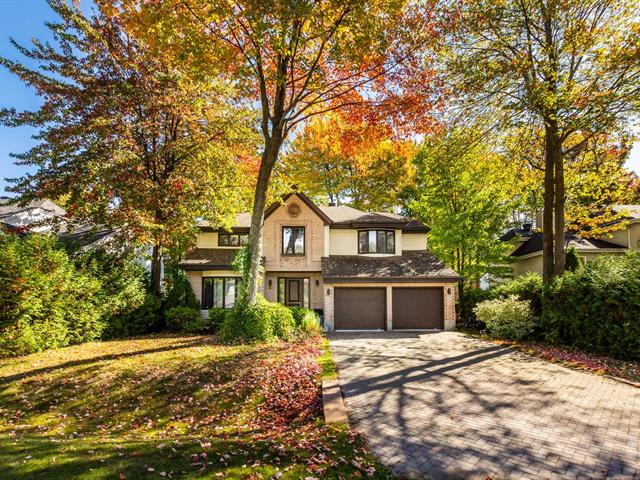We use cookies to give you the best possible experience on our website.
By continuing to browse, you agree to our website’s use of cookies. To learn more click here.
Alex & Jenn
Real estate broker
Cellular :
Office :
Fax :

48, Rue de Serrières,
Lorraine
Centris No. 21538884

17 Room(s)

5 Bedroom(s)

2 Bathroom(s)
4 SPACIOUS BEDROOMS UPSTAIRS -- discover this beautiful property in Lorraine en haut. This is a perfect opportunity to acquire a home in one of the most sought-after family-oriented neighborhoods on the North Shore. It features two distinct living rooms and a primary bedroom with a fully renovated ensuite bathroom. A rare opportunity to own a family home that combines space, comfort, and an exceptional location.
Room(s) : 17 | Bedroom(s) : 5 | Bathroom(s) : 2 | Powder room(s) : 1
Swimming pool and its accessories, central vacuum and its accessories.
TV stand
Located in the sought-after Lorraine-en-Haut area, this
spacious property offers a rare combination of space,
functionality, and location. Nestled in a peaceful,
family-friendly residential environment, it represents a
wonderful opportunity for those looking to settle in one of
the most desirable neighborhoods on the North Shore and add
their own personal touch.
Interior -- generous spaces to reimagine to your taste
From the moment you enter, the home impresses with its
generous proportions and fluid layout. The main floor
features two distinct living rooms, perfect for separating
entertaining and relaxation spaces. One of them could
easily be converted into a home office, playroom, or media
room, depending on your needs. The dining room, bright and
centrally located, opens onto a functional kitchen that
offers plenty of potential for modernization.
Upstairs, you'll find four large bedrooms, each offering
generous dimensions and natural light. The primary bedroom
features a fully renovated ensuite bathroom, an undeniable
asset that adds both comfort and modern appeal. The three
additional bedrooms are ideal for a growing family or can
serve as versatile spaces depending on your lifestyle.
The finished basement provides a large family room that can
easily accommodate a home theatre, office, or gym area.
This versatile level adds valuable extra living space to
the property.
Exterior -- inviting setting with in-ground pool and double
garage
Outside, the backyard features an in-ground pool, perfect
for enjoying warm summer days. The layout is intimate,
practical, and easy to maintain. A large double garage
completes the property, offering plenty of storage and
convenience -- a true rarity in this neighborhood.
Neighborhood -- Lorraine-en-Haut, an exceptional living
environment
The city of Lorraine is known for its thoughtful urban
planning, quiet streets, and abundance of green spaces. The
Lorraine-en-Haut area stands out for its serenity and
family-oriented character. Residents enjoy access to
numerous parks, renowned schools, bike paths, and quick
access to major highways, including Autoroute 640 and 15.
Entirely residential and free of industrial activity,
Lorraine offers an exceptional quality of life in a safe,
green, and harmonious environment. Its balance of nature,
tranquility, and convenience makes it one of the most
sought-after communities on the North Shore for families
and professionals alike.
We use cookies to give you the best possible experience on our website.
By continuing to browse, you agree to our website’s use of cookies. To learn more click here.