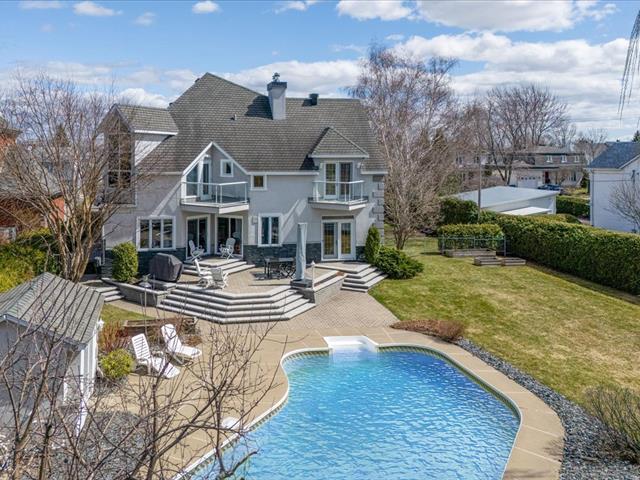We use cookies to give you the best possible experience on our website.
By continuing to browse, you agree to our website’s use of cookies. To learn more click here.
Alex & Jenn
Real estate broker
Cellular :
Office :
Fax :

877, Boul. de L'Assomption,
Repentigny (Repentigny)
Centris No. 10381560

10 Room(s)

5 Bedroom(s)

3 Bathroom(s)
Welcome to a rare waterfront opportunity! Owned by the same family since day one, this immaculate 5-bedroom home sits on a 22,000+ sq ft lot and has been meticulously maintained. Bright and airy with oversized windows,the home offers stunning views of the water and lush greenery from every corner. Located in Répentigny,just 15 minutes from Montreal with easy highway access, this property gives you the best of both worlds--peaceful waterfront living and quick access to the city. Inside, the layout is smart and modern, with open spaces, high ceilings, quality finishes, and tons of natural light. Designed for comfort and entertaining, every de
Room(s) : 10 | Bedroom(s) : 5 | Bathroom(s) : 3 | Powder room(s) : 1
Fridge, Stove, Dishwasher, Washer, Dryer, Blinds,rods &Curtains,central vacuum and accessories
This spacious home offers 5 bedrooms plus a mezzanine, 3
full bathrooms, a powder room, and an independent basement
entrance--ideal for intergenerational living or a home
office. The main floor features an open-concept layout with
solid wood plank flooring, a central staircase,a bedroom
that is used as an office, and a two-way fireplace
connecting the living and dining areas. Large patio doors
lead to a private backyard with a heated in-ground pool and
peaceful river views. The modern kitchen centers around a
large island and offers plenty of storage.
Upstairs, the primary bedroom includes a wood-burning
fireplace, an ensuite bathroom, and access to a private
balcony with breathtaking water views. The third bedroom,
easily convertible into an office, is surrounded by
windows, offering stunning views, balcony access, and a
connection to the mezzanine. The fourth and fifth bedrooms
are generously sized, each featuring a walk-in closet and a
shared balcony.
The fully finished basement includes a large family room,
an additional bedroom or office, a full bathroom, a
spacious workshop, and a storage room. With direct exterior
access, this level easily adapts to your needs. A double
garage with multiple entry points, a utility sink, and
ample workspace adds to the home's practicality.
Offering direct river access for non-motorized water
activities, this rare property blends comfort,
functionality, and city proximity in one exceptional home.
We use cookies to give you the best possible experience on our website.
By continuing to browse, you agree to our website’s use of cookies. To learn more click here.